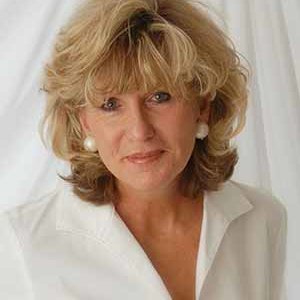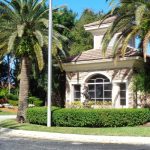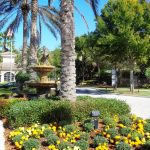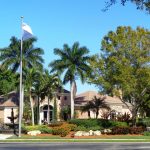Equestrian Club Homes for Sale
Equestrian Club Homes for Sale provides a currently available and frequently updated list of homes for sale for the Equestrian Club located in Wellington, Florida. The Equestrian Club is a luxurious community of estate homes which offers their residents a guard gated entrance for security. An exclusive community of 128 luxurious estate homes situated on one-third acre lakefront and cul-de-sac lots.
Homes in the Equestrian Village were built by Centerline Homes who are known for their meticulous attention to detail and offer 7 diverse floor plans which include one- and two- story estate homes. Homes range in size from over 3,112 square feet to almost 4,909 square feet and feature five to seven bedrooms, three-and one-half to five baths and three to four car garages. These stunning homes offer a rich blend of old and new with luxury upgrades such as European-style cabinetry, stone flooring, wood flooring, Marble Roman bathtubs, library, custom entertainment centers, outdoor entertainment area with covered patio with summer kitchen. The amenities are amazing and include: club house which contains a media room, a tot lot or children’s play area, a state of the art fitness center, lighted tennis courts, and equestrian trails and crossings. These homes are only a golf cart ride to the show grounds.

Located within the Equestrian Club is Grand Prix Farms which offers custom built estate homes that offer amenities for the well- being of both horse and owner! There are 10 of these spacious homes on large plots of land, the equestrian community of Grand Prix Village in Wellington, Florida is ideal for the horse aficionado. Homes within the community typically offer three plus acres of land with other amenities being multi-stall barns, separate staff quarters, feed room. tack rooms and more. Whether raising horses for pleasure or business, the community of Grand Prix Village has everything else a horse and owner would love!
Parents of Grand Prix children will be happy to know that their community is zoned for some Great Wellington Schools such as: New Horizons Elementary School, Polo Park Middle School and Wellington Community High School.
Grand Prix Village is adjacent to the Palm Beach International Equestrian Club and is located off Pierson Road and is within hacking distance to the show grounds.
Equestrian Club Homes for Sale – 2020 Market Report
Equestrian Club homes for Sale are BOOMING! 2020 saw 14 Equestrian Club homes SOLD. The average SOLD price in 2020 was $893,915 or $220.78 per Square Foot of Living Area. Homes went under contract within 68 Days on Market and SOLD for 96% of List Price.
These estate homes SOLD from a low of $620,000 up to $4,215,000. The $620,000 home was a 5 bedroom 5.5 bath home with 3,002 Square Feet of Living Area. When you enter, you will be impressed with the outstanding stone work outlining all of the archways and family room wall. Gorgeous porcelain 24” marble like tiles thru out the entire living area with newer carpet in the secondary bedrooms and upgraded carpet in the master suite. Professionally painted exterior and interior with professional artist drawings on all the coffered ceilings. The kitchen boasts upgraded cherry wood 42” wood cabinets with dentil molding, glass doors and pull-outs in the pantry. Kitchen opens to a large family room with french doors leading out to your very own tropical paradise. In the backyard is a custom heated pool with waterfalls and a Jacuzzi tub. The large covered patio is completely paved.
The Estate home that SOLD for $1,325,000 was a 5 bedroom 4.5 bath home with 4,342 Square Feet of Living Area. This gorgeous home was a fully renovated 5 bedrooms, 4 1/2 bathroom Sacramento Model. The renovations included a brand new gourmet kitchen with expansive island, gorgeous quartzite countertops and Wolfe and Subzero appliances. The master bedroom is located on the first floor and features a spa like, completely renovated, contemporary master bath. New Spanish porcelain tile of high quality throughout, new high efficiency Trane main AC unit, Restoration Hardware light fixtures in the living room and formal dining room The new owners will enjoy looking at the IPC polo fields from their backyard while enjoying their new salt water pool system.
If you are thinking of Selling or Buying in the Equestrian Club, please give me a call at 561-308-9355. When you are ready to sell your home you want maximum exposure. My belief is that a picture is worth a thousand words! The more potential buyers that view your home the better for you the Seller! How do you achieve this? First of all, take the time to clean and organize your home prior to listing it. Make sure you clean off the kitchen counters, straighten up the bathroom and clean the patio. My Pet Peeve is when I see that a Realtor has taken the photos themselves. Pictures that are uploaded sideways or photos where you see the agent’s reflection in the bathroom mirror scream of a lack of professionalism to me. Now is the time to put your homes BEST foot forward. Your home needs to SHINE over the others that are your competition. QUALITY photos help sell your home Quicker and for More Money! Please take the time to review, Selling Quickly and Receiving the Highest Offer.
Equestrian Club Homes for Sale – 2019 Market Report
There were 9 homes SOLD in Equestrian Club in 2019. The average SOLD price was $885,444 or $214.16 per Square Foot of Living Area. Homes were on the market an average of 80 Days Prior to Going Under Contract and SOLD for 96% of List Price.
Home sales ranged from a low of $725,000 for a 5 bedroom 5 bath which needed some updating up to $1,200,000 for a 5 bedroom 5 bath home home with 4,879 Square Feet of Living Area. This home SOLD for top dollar due to the fact that it was elegant and recently remodeled . This pool home was remodeled and no expense was spared. heated salt water pool and spa and four car garage with two of the four garages converted into living space which serves as the nanny/in-law suite/media room or man cave option adding additional living square feet to the home. Owners have completely redesigned the gourmet kitchen and have included Wolf, Sub Zero and Miele appliances along with custom cabinetry, countertops, center island and backsplash. The home offers wide plank wood floors along with elegant chandeliers, custom ceilings/ moldings, LED high hat lighting and volume ceilings draw you in you after you enter through the Custom Etched Glass front doors. Formal living room focuses on the stunning stone, gas fireplace which expands over 20 feet high! Exterior of home has outdoor kitchen area, covered and closed in patio/living area, salt water, heated pool and spa, full home generator, custom landscaping including beautiful Palm Trees and Calusa Hedge. The expansive backyard area equally almost 1/2 acre.
If you are wondering what your home in the Equestrian Club might sell for, please reach out to me by phone or text at 561-308-9355. ( This is the fastest way to reach me.) Or feel free to send me an email.
Equestrian Club In Wellington Florida – 2018 Market Report
There were 13 homes SOLD in Equestrian Club in 2018. The average SOLD price was $871,231 or $214.08 per Square Foot of Living Area. Homes were on the market an average of 182 Days Prior to Going Under Contract and SOLD for 97% of List Price.
Home sales ranged from a low of $675,000 for a 5 bedroom 4 bath home with 4,332 Square Feet of living Area. This estate home had upgrades throughout. The home features neutral color tile throughout the living area and neutral color paint throughout the home. The formal area is very elegant with coffered ceiling and beautiful view of the back yard. The spacious kitchen has tons of cabinet and counter space and features granite counters and a breakfast bar. The kitchen is open to the family room and is great for entertaining. The family room has a soaring 2 story ceiling and the upstairs loft is open to the family room. In addition to four guest bedrooms the home has a large loft area. The stately master bedroom features his and hers closets and en-suite bath with large soaking tub, walk through shower and double vanities. The home has a beautiful pool and spa area for swimming and relaxing. In addition to the pool and patio the yard also has a large grass area.
The home that took Top Honors was a 6 bedroom 4.5 bath home home with 4,214 Square Feet of Living Area that SOLD for $1,357,000. This home SOLD for top dollar due to the fact that it was Simply Stunning! This Woodlands model was situated on oversized lot backing up to the Bridle path, Canal and Polo Fields. The owners had spent over 800k spent on a high end and detailed renovation. Nothing was overlooked..Duchateau European Oak flooring , Shaker 3/4 wood interior doors, Elmwood Kitchen Cabinets from Canada to the ceiling, Sub Zero and Wolf Appliances, New Travertine Driveway, Dream Center Island Closet in master, over 60k spent on just closet organizers with California Closets, Artistic and Designer tiles through out in all bathrooms as well as marble flooring in all baths, Authentic Chicago brick paver wall in bedroom 2, and…. a Man cave to die for…30k garage makeover by Premier Garage.
If you are thinking of Selling or Buying in the Equestrian Club, please give me a call at 561-308-9355. As a top Wellington FL Realtor, I welcome the opportunity to help you with all your real Estate needs! I am a full time Wellington Realtor who has lived in the Wellington area since the early 1980’s and know the area well! Please take a moment to review My Marketing Report to see what I will do for Your home!
Equestrian Club In Wellington Florida – 2017 Market Report
There were 8 homes SOLD in Equestrian Club in 2017. The average SOLD price was $798,942 or $207.84 per Square Foot of Living Area. Homes were on the market an average of 139 Days Prior to Going Under Contract and SOLD for 94% of List Price.
Home sales ranged from a low of $598,039 for a 5 bedroom 4.5 bath with 3,740 Square Feet of Living Area that was Bank Owned. This home was a 2005 Ranch looking for a new owner! It is situated on approximately 0.34 acres with a paver driveway and traditional Florida landscaping. The high ceilings, large windows, and neutral paint give this home a welcoming feel. Some of the other features include tile flooring, crown molding, formal dining, and a split bedroom floor plan. The sizable kitchen has granite counters, ample storage, a center island with high top breakfast bar, wall oven, center island, and tile backsplash. The owner’s suite has trey ceilings, recessed lighting, wall of windows, private access to the back patio, and the bathroom has dual vanities plus a soaking tub.
The highest priced home SOLD in 2017 was a 5 bedroom 4.5 bath home with 3,740 Square Feet of Living Area that SOLD for $1,050,000. This exquisite lakefront estate home was situated on over 1/3 of an acre with a 4 car garage. This was the builder’s former model and the current owners have put over $200,000 into the home in the last year in addition to the beautiful upgrades it had before. The owners spared no expense when designing this masterpiece! The exterior offers: redone pavers in the driveway and pool deck, new slate tile on the front elevation of the home, professional tropical landscaping with new custom lighting, a resort like lake front salt water pool / spa that was recently refinished with water features, blue glass mosaic tile, two side / backyards, newly screened in patio with a built in, top of the line outdoor kitchen and so much more. The two spacious 2 car garages were also renovated with epoxy floors. As you walk into the home you will see a grand entrance opening up to the formal living room with 22′ ceilings, marble floors, custom coral fireplace, 20′ floor to ceiling windows, LED lights throughout, elegant window treatments, incredible moldings and coffered ceilings throughout. The spacious formal dining room with a wrought iron window inlay, a custom bedroom / office. The huge master bedroom with sitting area and bay window, custom ceiling detail and two huge closets. The master bathroom has two vanities, frameless shower, mosaic tile inlay, jacuzzi tub and more. Next to the master and office / bedroom is a beautiful cabana bath opening to the pool. The downstairs is completed with a chef’s kitchen opening up to the breakfast nook with a bay window, wine cellar with custom iron doors, hidden storage closet, and a spacious family room overlooking the pool and garden. The kitchen, breakfast nook, and family room are finished with spectacular wooden ceiling beams. As you walk up the wrought iron staircase you will be pleased to find a huge loft space, a fitness center offering a wooden floor, wet bar, and floor to ceiling glass windows overlooking the formal living room. There are also three additional bedrooms upstairs all of which are light, bright, and spacious!
If you are thinking of Selling or Buying in the Equestrian Club, please give me a call at 561-308-9355. As a top Wellington FL Realtor, I welcome the opportunity to help you with all your real Estate needs! I am a full time Wellington Realtor who has lived in the Wellington area since the early 1980’s and know the area well!
Equestrian Club Wellington Florida Photos

Equestrian Club Homes for Sale in Wellington Florida
Sorry we are experiencing system issues. Please try again.
Questions
If you have any questions, please fill out this form and I will get in touch with you shortly.


